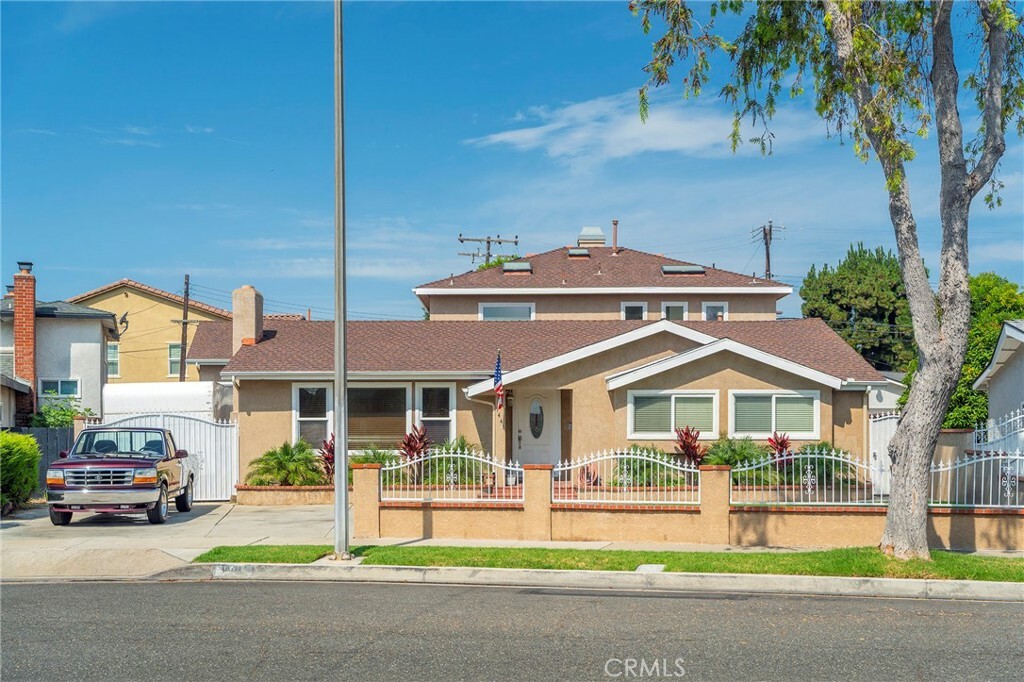


Listing Courtesy of: CRMLS / Regeneration Property Group / Nancy Holloway - Contact: 714-317-7140
1441 S Loara Street Anaheim, CA 92802
Pending (139 Days)
$1,325,000
MLS #:
PW24171873
PW24171873
Lot Size
8,050 SQFT
8,050 SQFT
Type
Single-Family Home
Single-Family Home
Year Built
1956
1956
Style
Ranch, Modern
Ranch, Modern
School District
Anaheim Union High
Anaheim Union High
County
Orange County
Orange County
Listed By
Nancy Holloway, Regeneration Property Group, Contact: 714-317-7140
Source
CRMLS
Last checked Jan 15 2025 at 10:02 AM GMT+0000
CRMLS
Last checked Jan 15 2025 at 10:02 AM GMT+0000
Bathroom Details
- Full Bathrooms: 3
- 3/4 Bathroom: 1
- Half Bathrooms: 2
Interior Features
- Windows: Plantation Shutters
- Windows: Double Pane Windows
- Water Heater
- Trash Compactor
- Refrigerator
- Range Hood
- Microwave
- Gas Water Heater
- Gas Range
- Free-Standing Range
- Disposal
- Dishwasher
- Laundry: Laundry Room
- Workshop
- Walk-In Closet(s)
- Separate/Formal Dining Room
- Recessed Lighting
- Primary Suite
- Open Floorplan
- Multiple Primary Suites
- Main Level Primary
- In-Law Floorplan
- High Ceilings
- Ceramic Counters
- Ceiling Fan(s)
- Cathedral Ceiling(s)
- Block Walls
- Bar
- Balcony
Lot Information
- Sprinkler System
- Paved
- Near Park
- Landscaped
- Front Yard
- Back Yard
Property Features
- Fireplace: Wood Burning
- Fireplace: Primary Bedroom
- Fireplace: Living Room
- Foundation: Raised
Heating and Cooling
- Natural Gas
- Central
- Central Air
- Dual
Flooring
- Laminate
- Tile
Exterior Features
- Roof: Composition
Utility Information
- Utilities: Water Source: Public, Water Connected, Sewer Connected, Phone Connected, Natural Gas Connected, Electricity Connected, Cable Connected
- Sewer: Public Sewer
- Energy: Solar, Appliances
School Information
- Elementary School: Palm
- Middle School: Ball
- High School: Loara
Parking
- See Remarks
- Oversized
- Off Street
- Gated
- Garage Faces Front
- Garage
- Driveway Level
- Direct Access
Stories
- 1
Living Area
- 2,928 sqft
Additional Information: Regeneration Property Group | 714-317-7140
Location
Listing Price History
Date
Event
Price
% Change
$ (+/-)
Nov 23, 2024
Price Changed
$1,325,000
-2%
-25,000
Nov 17, 2024
Price Changed
$1,350,000
-7%
-99,000
Nov 05, 2024
Price Changed
$1,449,000
-3%
-50,999
Aug 19, 2024
Original Price
$1,499,999
-
-
Disclaimer: Based on information from California Regional Multiple Listing Service, Inc. as of 2/22/23 10:28 and /or other sources. Display of MLS data is deemed reliable but is not guaranteed accurate by the MLS. The Broker/Agent providing the information contained herein may or may not have been the Listing and/or Selling Agent. The information being provided by Conejo Simi Moorpark Association of REALTORS® (“CSMAR”) is for the visitor's personal, non-commercial use and may not be used for any purpose other than to identify prospective properties visitor may be interested in purchasing. Any information relating to a property referenced on this web site comes from the Internet Data Exchange (“IDX”) program of CSMAR. This web site may reference real estate listing(s) held by a brokerage firm other than the broker and/or agent who owns this web site. Any information relating to a property, regardless of source, including but not limited to square footages and lot sizes, is deemed reliable.


Description